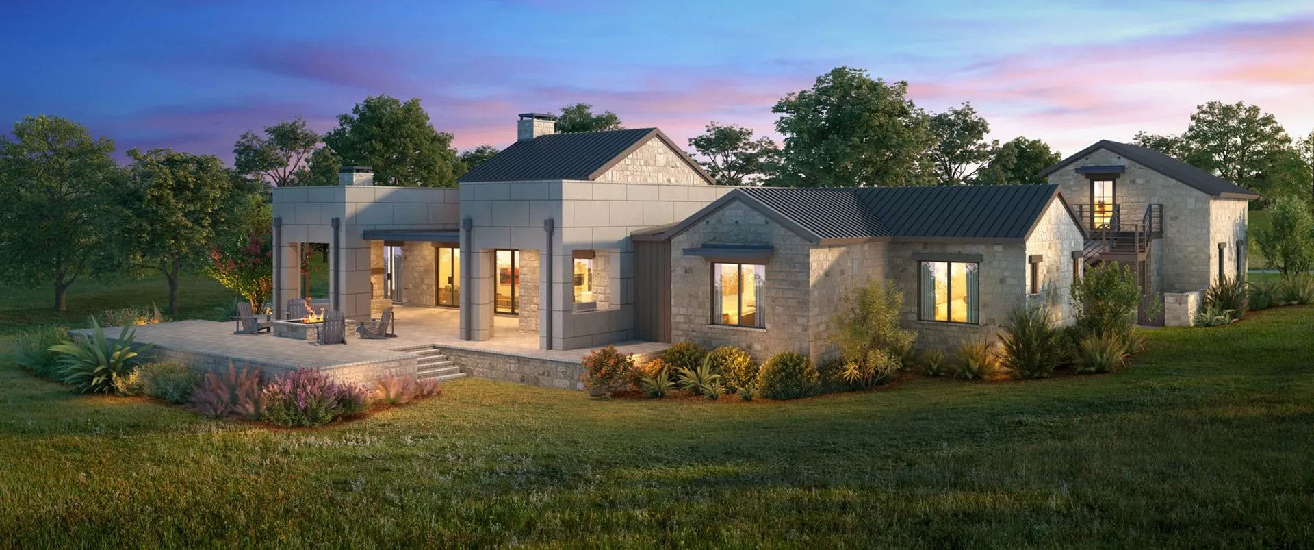
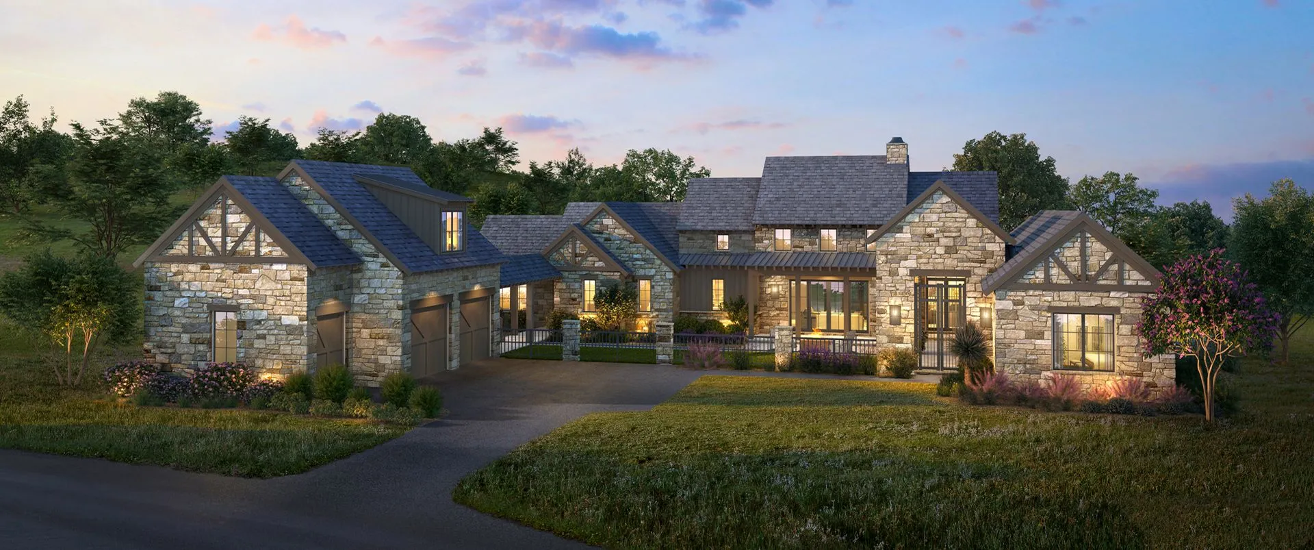
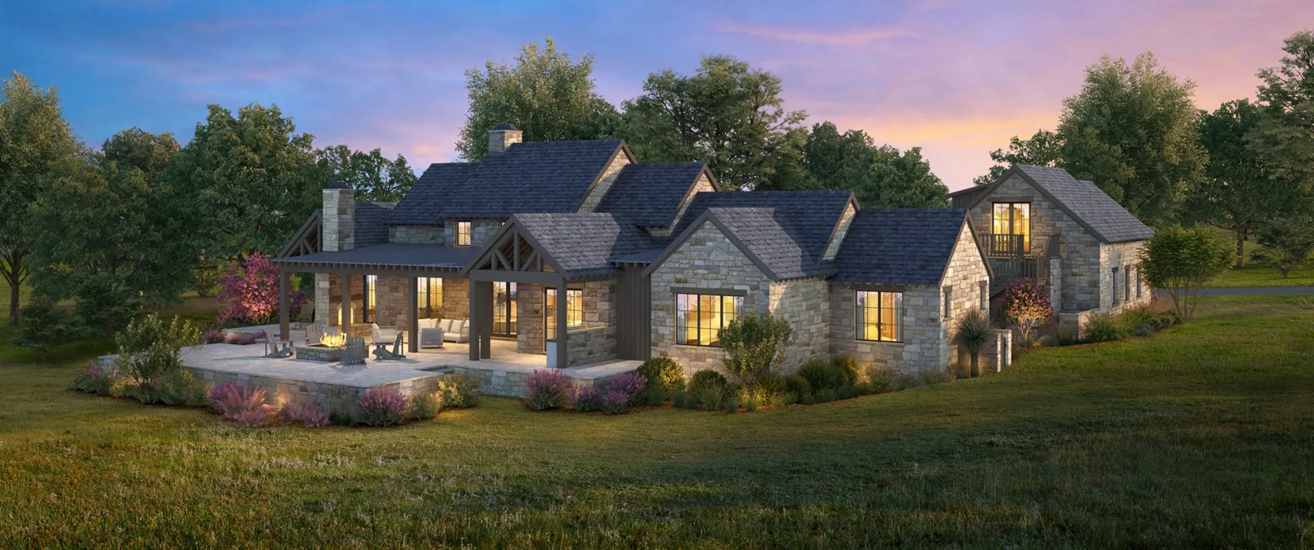
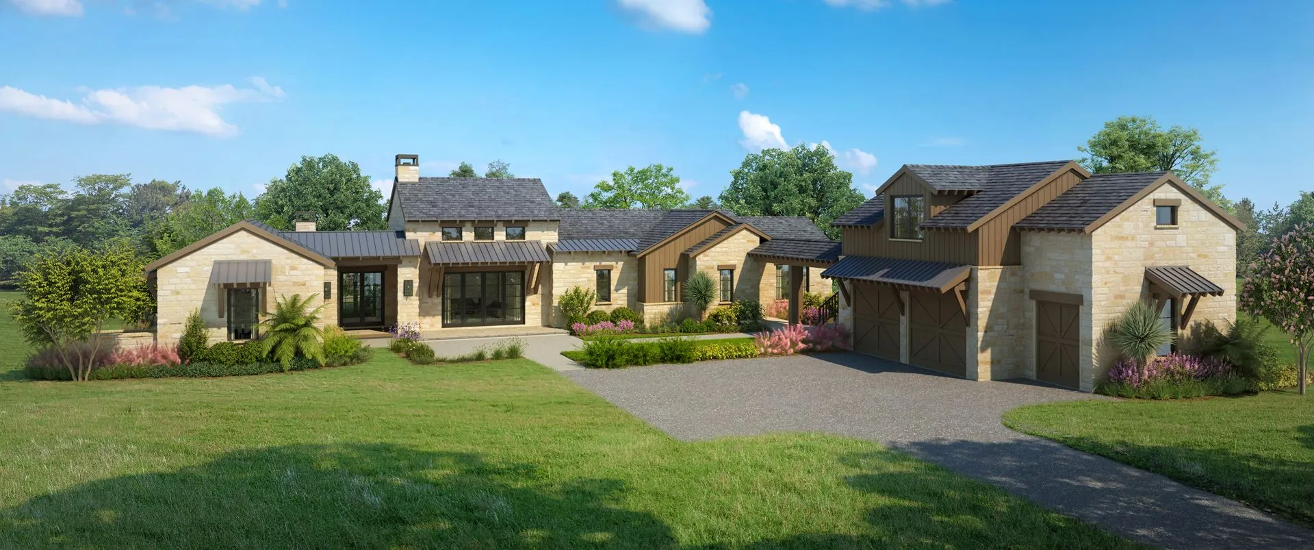
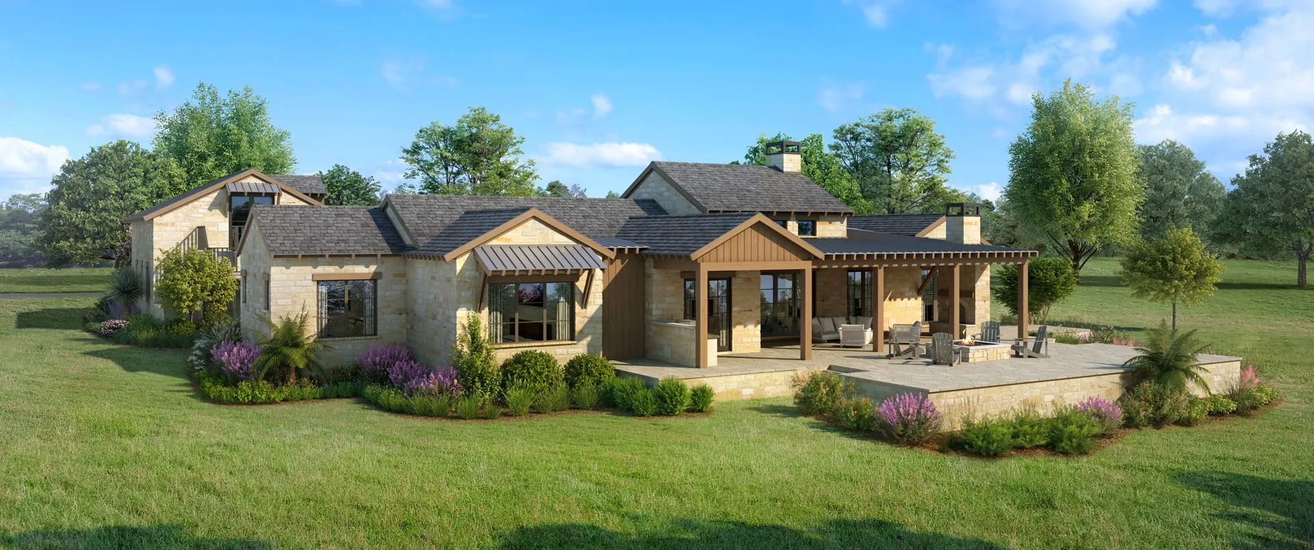
Architect’s renderings subject to change.
ARCHITECTURE: Architect Gene Hodgson, a member of the Boot Ranch Architectural Review Board, has created a highly flexible one-story base plan with 4 bedrooms and 4.5 baths, including a detached guest suite above the 2.5-car garage. Three distinctive exterior concepts — Hill Country traditional (Milam), transitional (Edwards), and contemporary (Austin) — offer additional customization. Options include an entry tower, a front courtyard, and an attached casita to create a fifth bedroom. A block of design time with the architect is included to adapt the plan to the buyer’s homesite and personalize it to meet the buyer’s criteria.
INTERIOR FINISHES: One of the most experienced Boot Ranch interiors firms, Donna Figg Design, has specified the full range of fixed finishes. Buyers can choose from two themes, rustic or modern, or modify and personalize selections for flooring, countertops, tile, light fixtures and hardware during 20 hours of design consultation included in the portfolio program.
CONSTRUCTION: Best of all, builders in the portfolio program have pre-priced the base plan and options, and will expedite final pricing once architectural options and interior choices are selected.
Call (830) 997-6200 to schedule an appointment or email Connect@BootRanch.com.
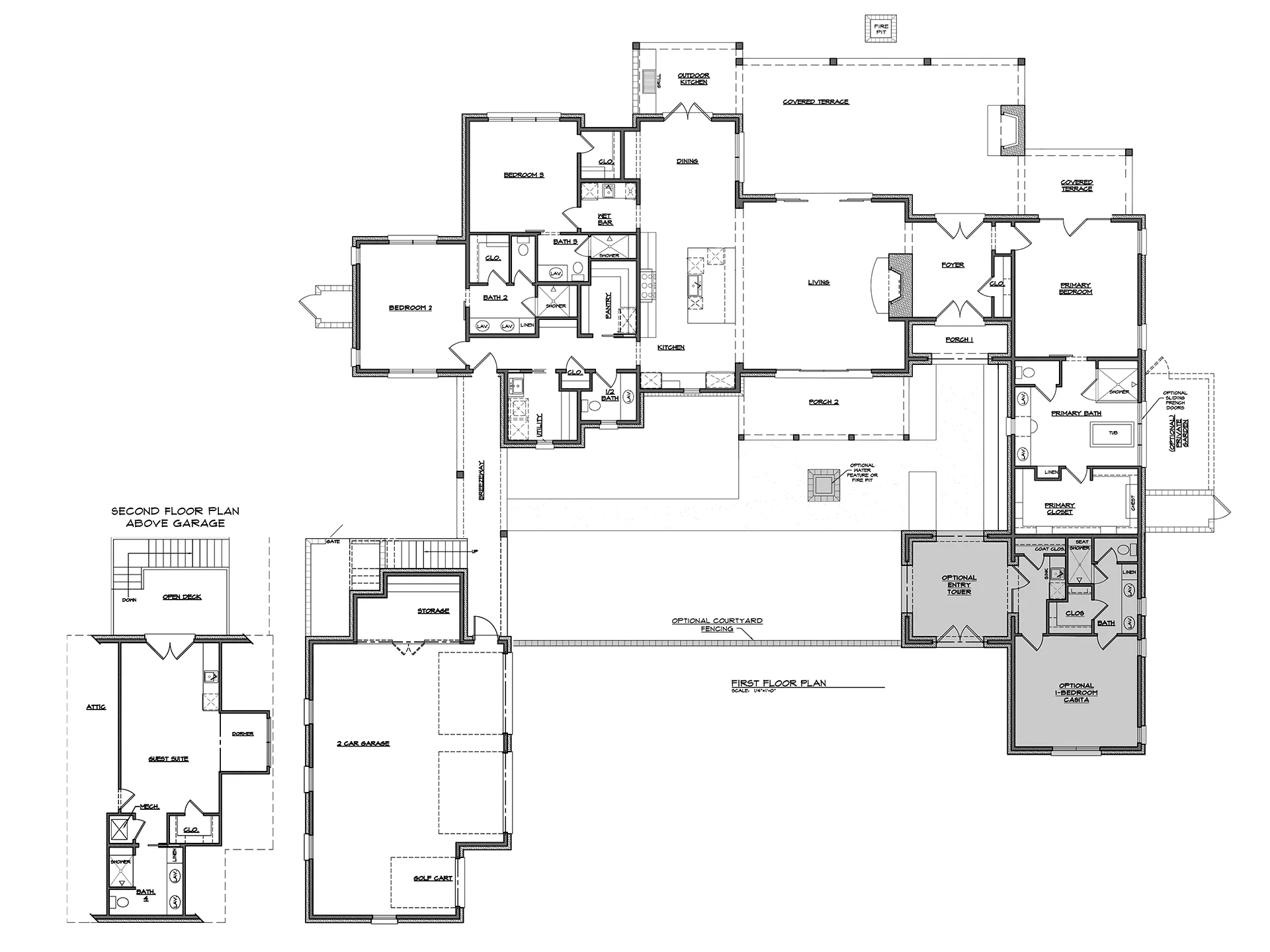
After nearly 20 years, the development of Boot Ranch is in its final chapter with fewer than 100 homesites remaining to be sold. Don’t miss this final opportunity to build a legacy home for your family.
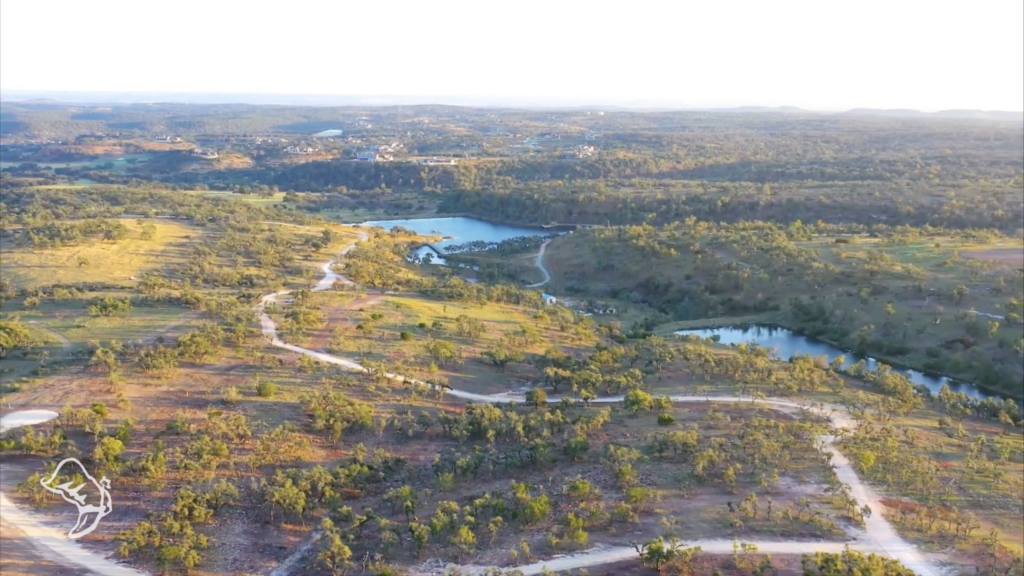
From the $700,000s to over $3 million

Website by Creative Noggin
© 2025 Boot Ranch Holdings, LLC – All rights reserved. Oral representations cannot be relied upon as correctly stating representations of the Developer. This is not intended as an offer of or solicitation to buy real estate where prior qualification is required. No State or Federal agency has judged the merits or value, if any, of real property located and offered within the private development known as Boot Ranch. In addition to Lots, a portion of Boot Ranch features shared-ownership of luxury houses known as Sunday Houses and Lake Houses. All improvements, designs and construction are subject to first obtaining the approved federal, state and local permits and approvals for same. All references to square footage are approximate and the actual configuration may vary. Do not rely upon any listed figures describing the gross area of a Lot, Sunday House or Lake House. The sketches, renderings, graphic materials, plans, specifications, terms, conditions and statements contained in this advertisement are proposed only, and the Developer reserves the right to modify, revise or withdraw any or all of same in its sole discretion and without prior notice. Prices are subject to change without notice. Obtain the Property Report required by Federal law and read it before signing anything. For correct representations, please refer to the Property Report and, for Sunday Houses and Lake Houses, the Texas Timeshare Disclosure Statement, as it may be amended from time to time.