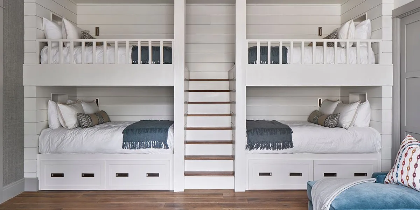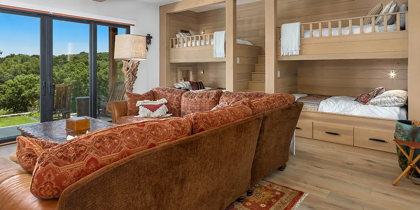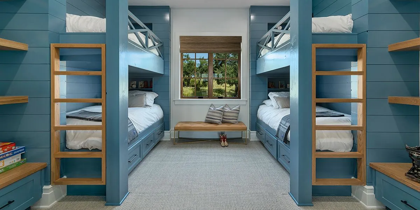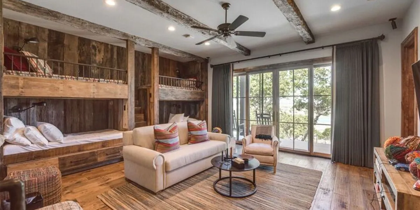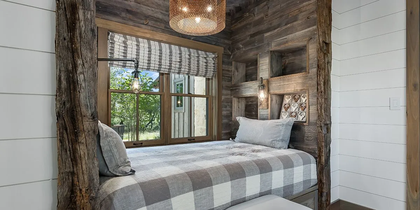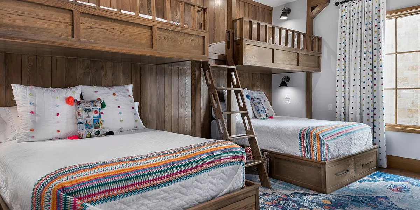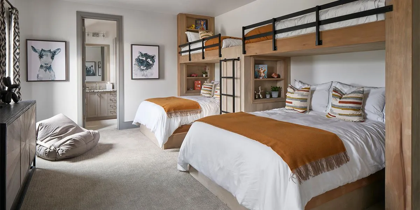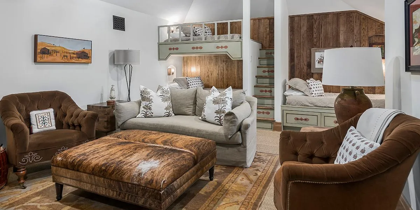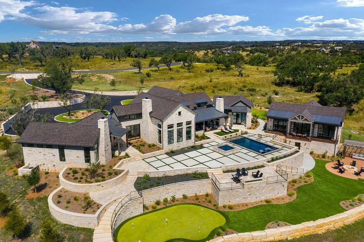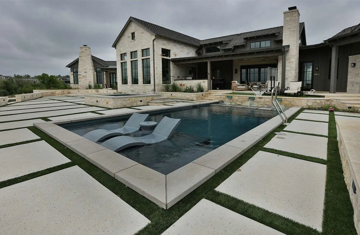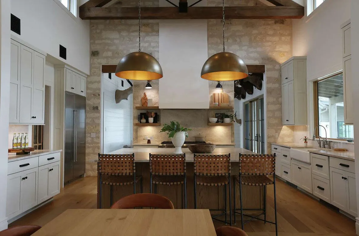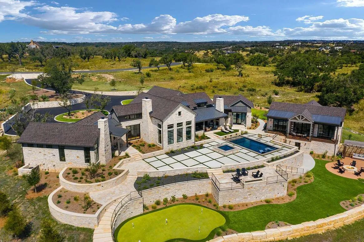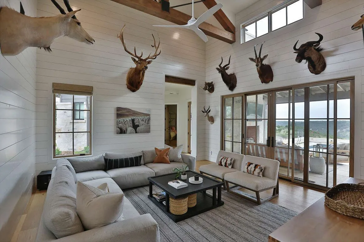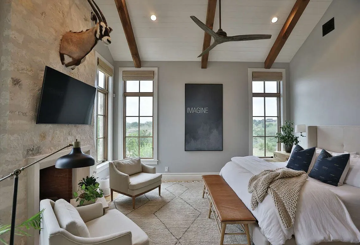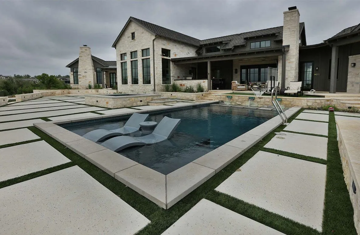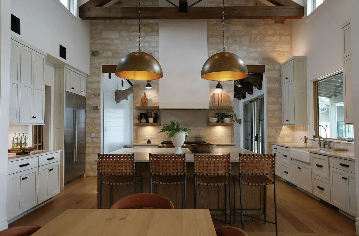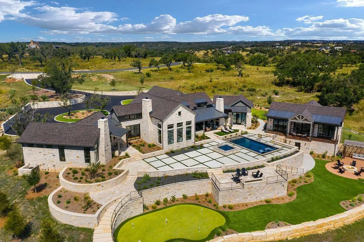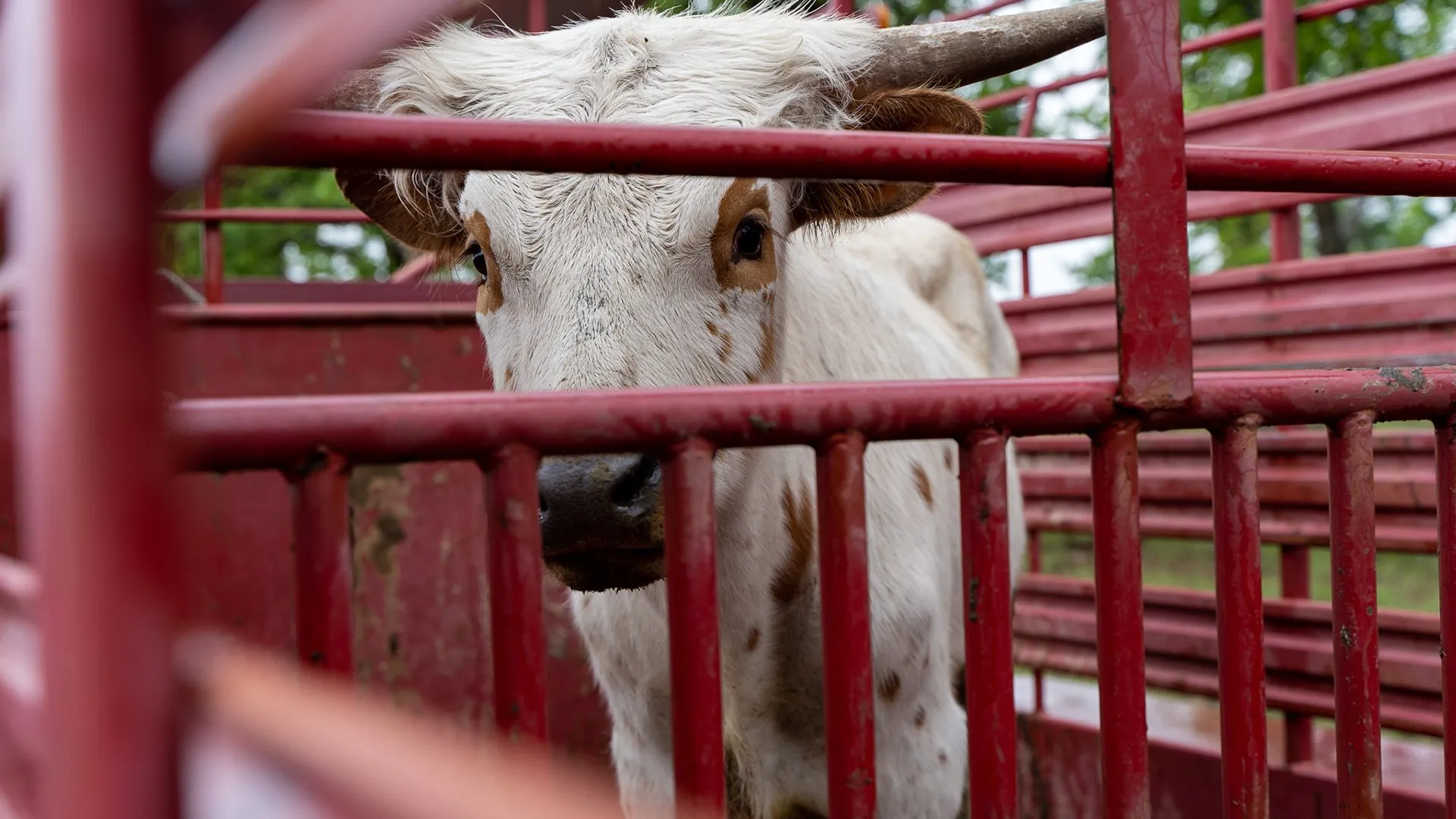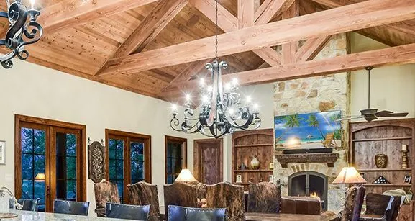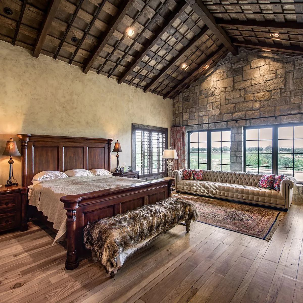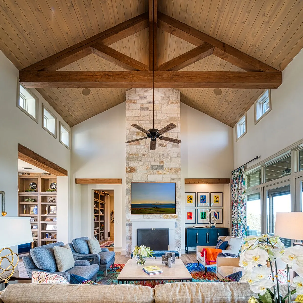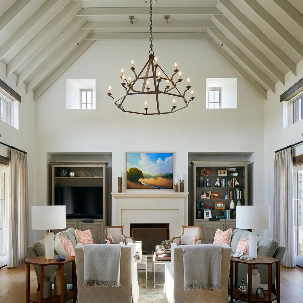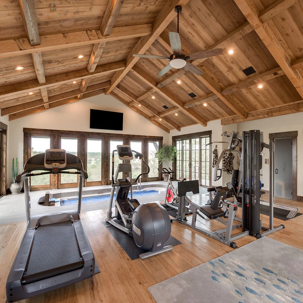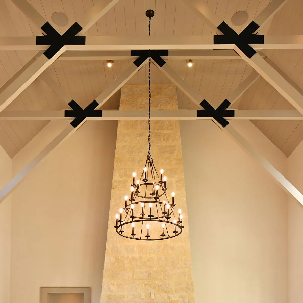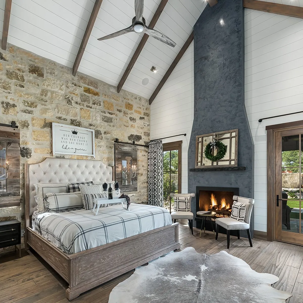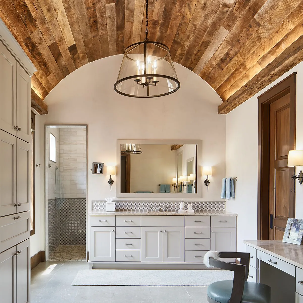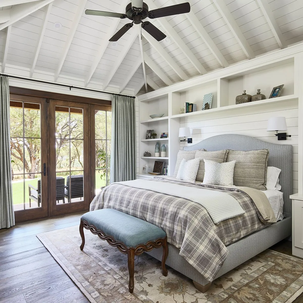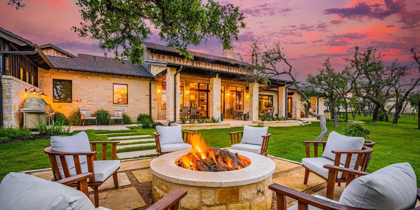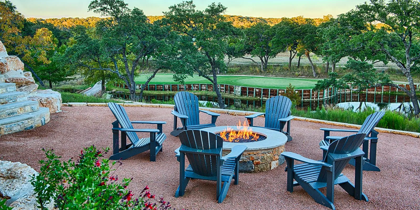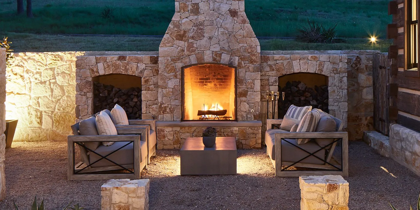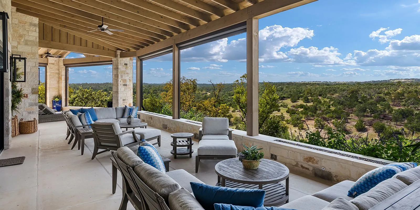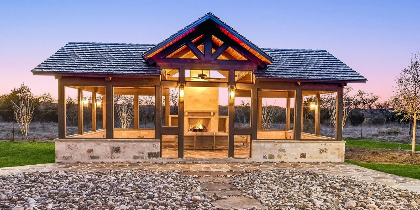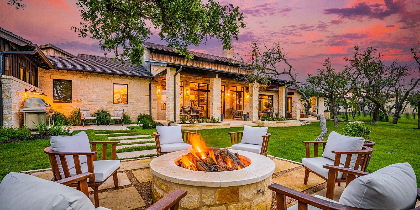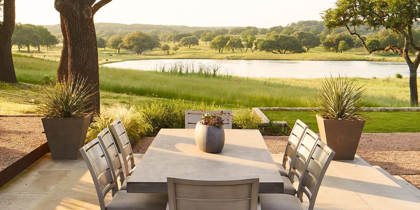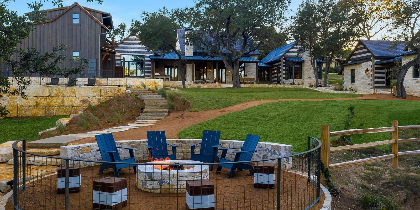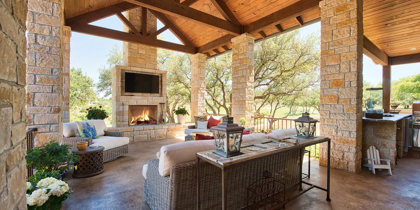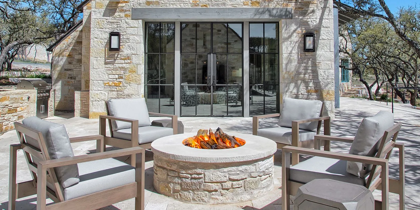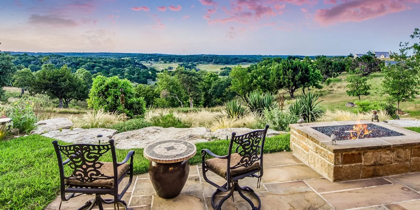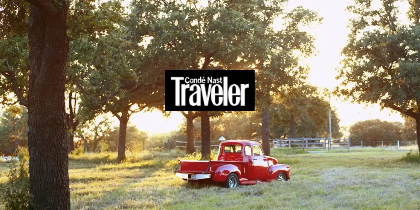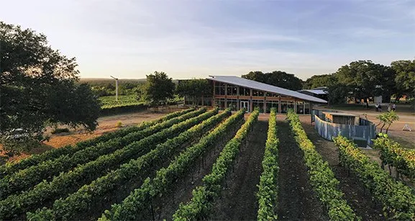by Richard A. Marini, Staff Writer
San Antonio Express-News
May 18, 2023
Matthew Mabery estimates the luxury home construction company he owns has built more than 40 percent of the 110 homes in the high-end Boot Ranch community north of Fredericksburg. But two years ago, after completing a three-bedroom, 3½-bath modern country home on a lot overlooking the golf course, he and his wife, Melissa, decided it was just the place for them and their three children.
“I’ve built a number of spec homes, but never to this level,” said the owner of Fredericksburg-based Mabery Contracting. “I didn’t see it on paper, but we fell in love with it once it was completed.”
“We sold our home in Fredericksburg where we’d lived for more than 20 years to move here,” he said. “We wouldn’t leave for the world.”
While Melissa selected the home’s flooring, tile and other fixtures, they called in Christina Atkinson of Fredericksburg-based Home Simple Goods + Design to help her with many of the home’s other design features, including the finish out and furnishings.
“The house is modern, but it has some German influences, like most of the homes out here in Boot Ranch,” Atkinson said. “There’s some limestone rock work, for example, because that’s a very Fredericksburg thing to do.”
On the modern end of the scale is the entryway, with its steel front door that faces a wall of glass opposite, so someone walking into the house has an impressive, unobstructed view over the backyard pool area as well as the canyon below.
“All that beauty pulls you into the home,” Atkinson said.
Meanwhile, the classic aspect of the home is apparent in the kitchen, where an exposed limestone wall is finished in German schmear, a technique in which mortar is partially spread over the stone face. Atkinson said, these days, most of her clients are requesting the German schmear for both interior and exterior stone walls. “It gives you an older, more authentic look,” she said.
The kitchen also has something of a French country feel, with its flared, plaster-covered vent hood, sconces over the countertop work areas and two large, bell-shaped pendants above the quartzite-topped island, which measures about 6 feet by 8 feet and has an overhang to provide seating for four.
The backsplash is made of a type of tile called zellige that’s handcrafted from clay, so each tile is unique. The tiles are fired and then glazed antique white, giving them an eye-catching iridescence, and then hand-stacked, resulting in an irregular surface.
The kitchen has a 24-foot high cathedral ceiling traversed with decorative wood trusses that are repeated elsewhere in the house.
The white oak flooring throughout much of the house is very on trend.
“We’re seeing more of a demand for natural materials as people look for heritage-type homes that are timeless and exhibit real craftsmanship,” Atkinson said. “In the early 2000s, we were seeing a lot of laminated materials in kitchens and floors. Now, everybody wants iron, plaster, stone, the real stuff. Marble has come back ferociously, the same way white oak has.”
At the far end of the great room that’s adjacent to the kitchen, large windows allow natural light to stream in while also providing views of much of Boot Ranch. The room contains an informal dining table that seats 10 and a fireplace with a cast stone surround and a plaster hood.
“I wanted to create a very relaxed, modern aesthetic in this room,” Atkinson said. “They’re a young family, very on the go, so I didn’t want to do anything too precious. The furniture has to be able to stand up to hard use.”
One impressive piece in the room is a side table that’s about 7 feet long and 2 feet wide and made up of a heavy blue stone top that sits a reclaimed wood base.
“I had it in my store and Melissa just loved the scale of it,” Atkinson said. “It weighs a ton but was the perfect scale for this large room.”
The wine room just off the main entryway cleverly combines both modern and at least demi-classic features, located behind metal and glass doors and lined with new bricks made to look old. The same faux-reclaimed bricks are also used in the front door area.
“You see those used a lot in Hill Country homes,” Atkinson said. “They’re a nod to the early style homes from this area.”
The primary bedroom has its own views overlooking the canyon and a separate door leading into the backyard pool area. Cozy in size, it has gas fireplace with a German schmear limestone face, a cast stone trim around the firebox and a TV mounted above that. A large area rug warms the room while the white, shiplap cathedral ceiling crossed with decorative wood beams gives it a homey feeling.
If the bedroom isn’t impressively large, the bathroom certainly is, with an expanse of honed marble flooring, a pair of quartzite-topped vanities with oak cabinetry and a standalone farm-style soaking tub. Off the bathroom, there’s a full coffee bar, the epitome of luxury and an increasingly common feature in high-end homes, according to Atkinson.
In the backyard, cast concrete stepping stones laid into artificial turf surround a luxurious pool that has a shallow sundeck with built-in loungers at one end, a stepping stone walkway across the other. The area has a magnificent view of the canyon below.
In addition to the main house, the property also includes a nearby guest house, which echoes the rustic log cabins built by the early German settlers, complete with exposed wood beams inside and out.
Blake Howe
on
June 5, 2023
