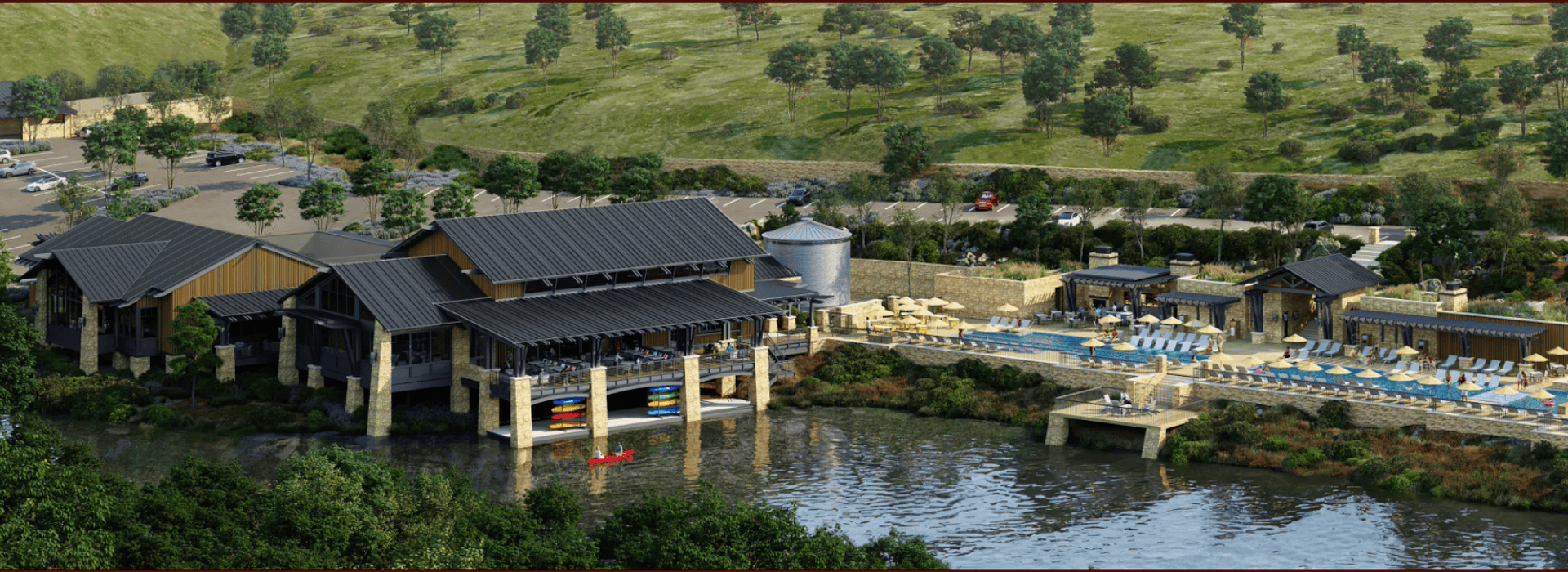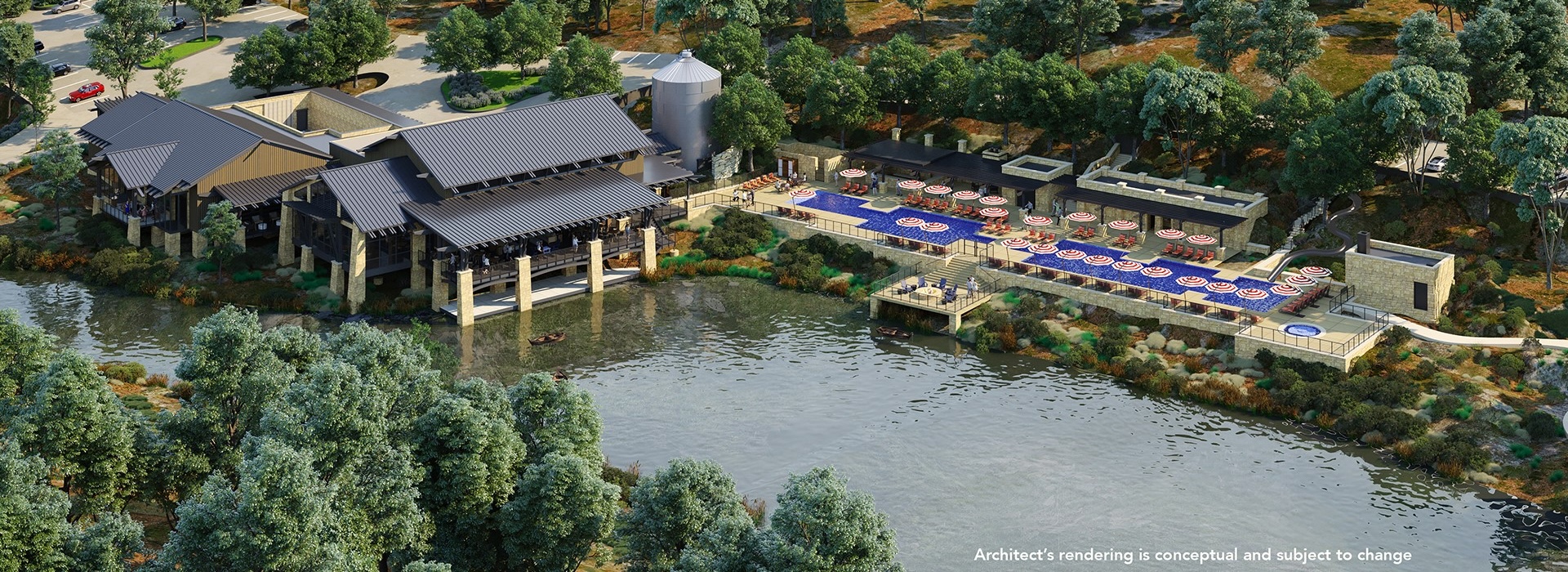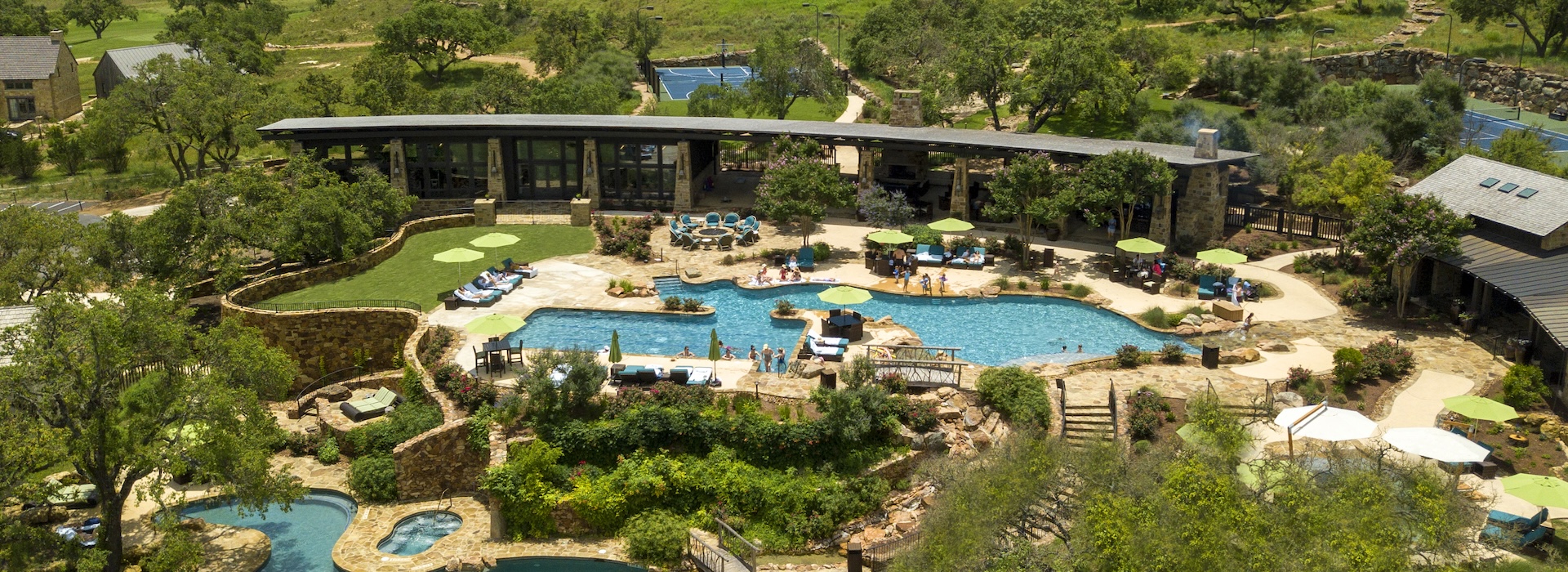Construction has begun on the first condominium residences at Boot Ranch, Village Homes at Metzger Park. Designed by renowned Hill Country architect Don McDonald with interiors by Donna Figg, each Village Home has the exterior appearance of an 8,000 square foot estate home, while housing three luxurious single-story residences. Private garage options are available, as are private pools and outdoor kitchens.
Three plans are offered, from just over 2,000 to nearly 4,000 square feet, each with a large open great room with gas fireplace, beautifully appointed kitchen, and oak flooring in all living spaces. No home at Boot Ranch would be complete without outdoor living spaces to enjoy the Hill Country scenery and ever-present breezes. Each Village Home residence includes a covered outdoor living area with a fireplace, an optional private pool, and a view of the 9th hole of the golf course.
First level residences, available with two or three bedrooms, include a private entry courtyard with covered outdoor living area, and private covered terrace off the master bedroom. View our first floor plans, HERE
Penthouse residences have exclusive access to a private elevator and feature a large private master suite, a junior master suite, a guest room and a bonus room that makes an ideal office, study or wine room. View our Penthouse plan, HERE

Lake Club Expansion Update
But the big picture for the Longhorn Lake Club always included much more, and it’s closer than ever to becoming reality




