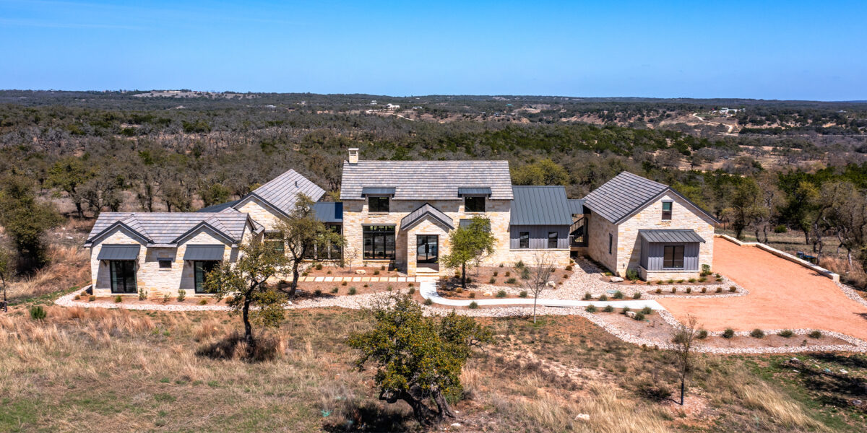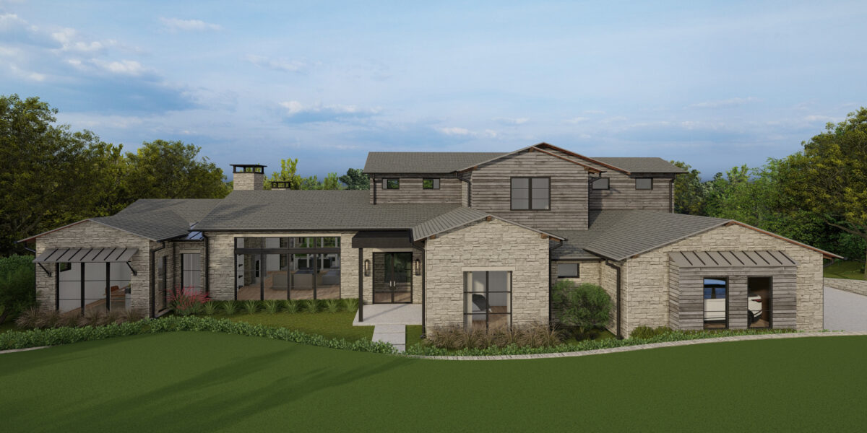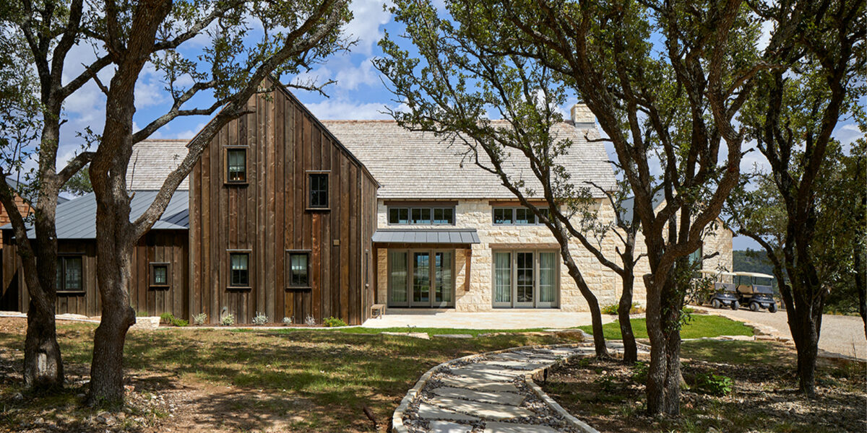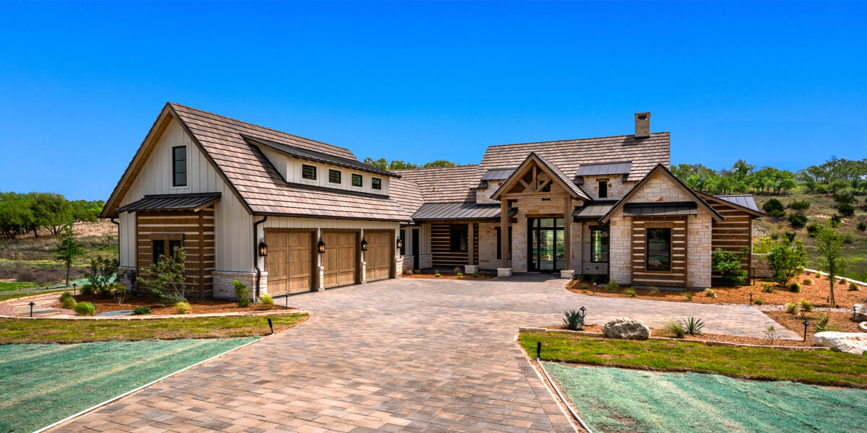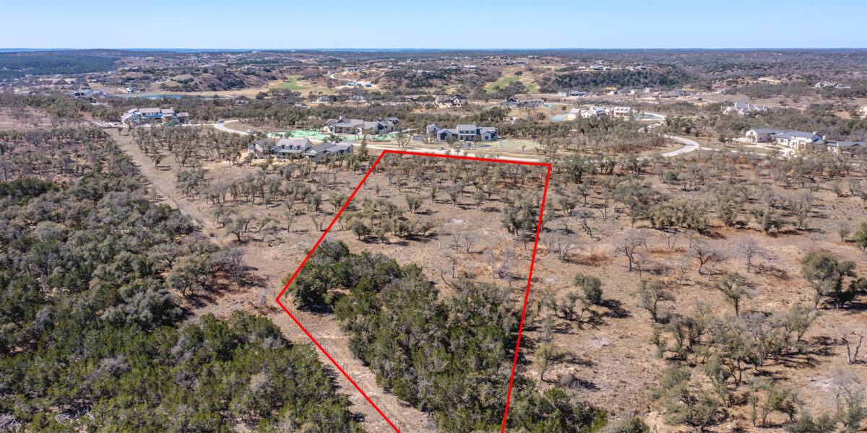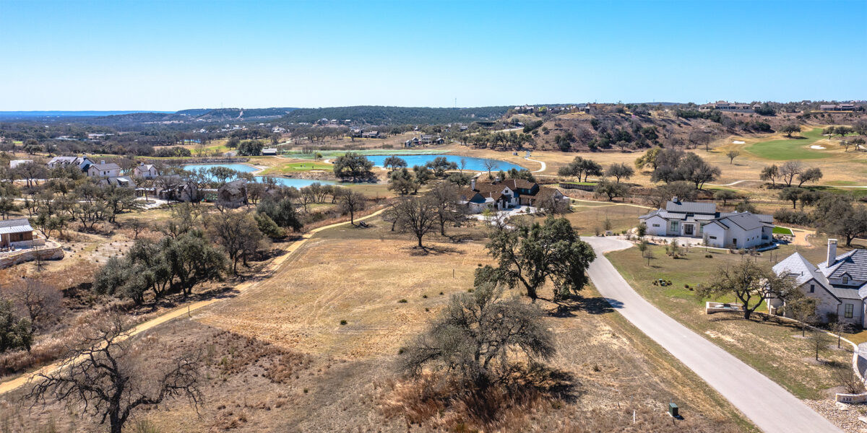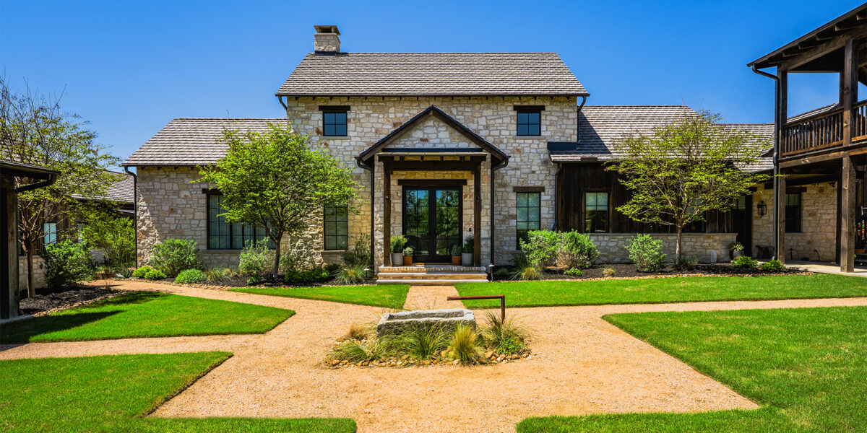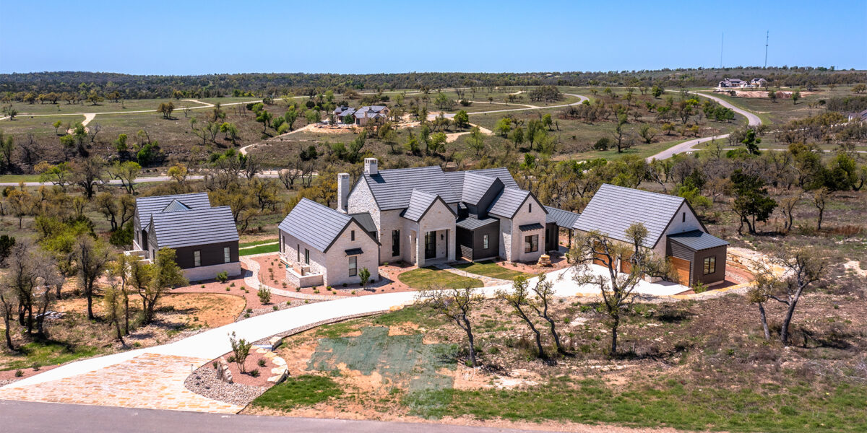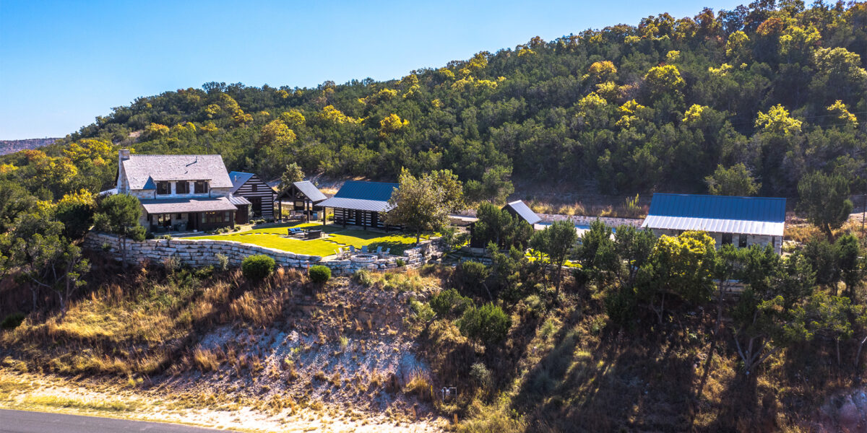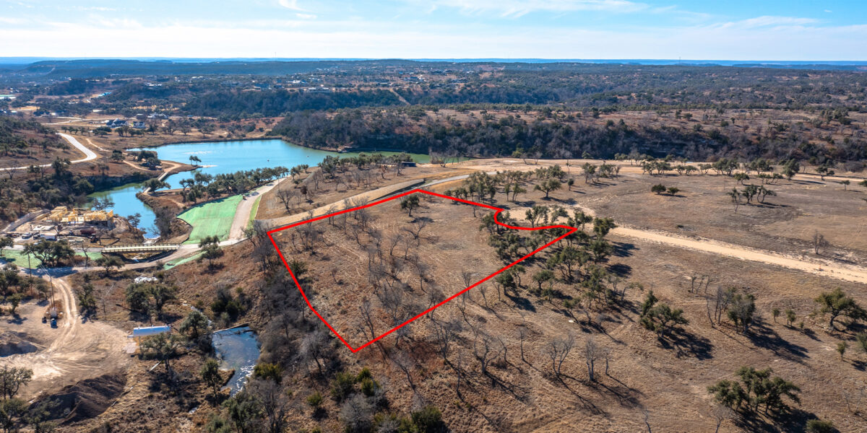636
This thoughtful one-story home design provides multiple distinct living zones that easily accommodate a family’s changing needs or a house full of guests. The beauty is in the functionality, the architectural details, and the carefully selected interior finishes curated and designed by Kacy Ellis Design (New York City) and Supply Showroom (Austin). The large homesite offers privacy on a quiet cul-de-sac and a gently sloping rear yard with eastern exposure and sweeping, unobstructed hill country views. The light-filled great room features a full-height 60” stone fireplace, high vaulted and beamed ceilings with clerestory windows, and a wide stone archway framing the kitchen. The kitchen wraps around a huge center island with bar seating, a 48” Wolf gas range with custom hood, a 48” built-in Subzero refrigerator/freezer, a wine cooler, ice maker, two Cove dishwashers and extensive custom cabinetry. Beyond is a walk-thru pantry with built-in microwave and warming drawer, a large laundry room with another built-in refrigerator/freezer, and a mudroom with lots of drop-zone storage and a powder room.
The private wing of the home includes a vestibule transitioning to a large bedroom with vaulted ceilings and sliding doors to a covered terrace with sunrise views. The bath includes a large 5×8’ shower, soaking tub, and separate vanity areas. The master closet includes ample built-ins and storage and a small quiet sitting room, office or area for additional closet storage. Ample family space or guest accommodations are where this home’s versatility shines. A long gallery corridor that serves as a game room with a full wet bar connects the main living area and primary bedroom area with the guest wing of the house. A central living area with a second powder room then leads to 3 additional bedrooms with en-suite bathrooms that can serve a growing family or empty nesters equally well. It can also function as an attached guest house, thanks to a separate side entry.
The great room opens onto a 42’ x 14’ covered porch that will be this home’s outdoor living room, complete with a built-in gas grill and sink. Beyond is a large flat play lawn and fire pit. A covered breezeway connects to the 2-1/2 car garage which also has a storage alcove. Off the breezeway, an outdoor staircase leads to an incredible 652 sq. ft. guest suite above the garage with 6 built-in full beds, a full bath, wet bar and storage areas. The property is perfectly located within close proximity to all of the Boot Ranch amenities, providing easy access to the Clubhouse, Lake Club, Ranch Club and tennis center. The purchase price of the home includes a Boot Ranch multi-generational membership. Make this home your luxurious vacation getaway, or a great full-time residence for entertaining family and friends in the Hill Country. Call (830) 997-6200 to schedule a private showing of this one-of-a-kind Hill Country residence.
