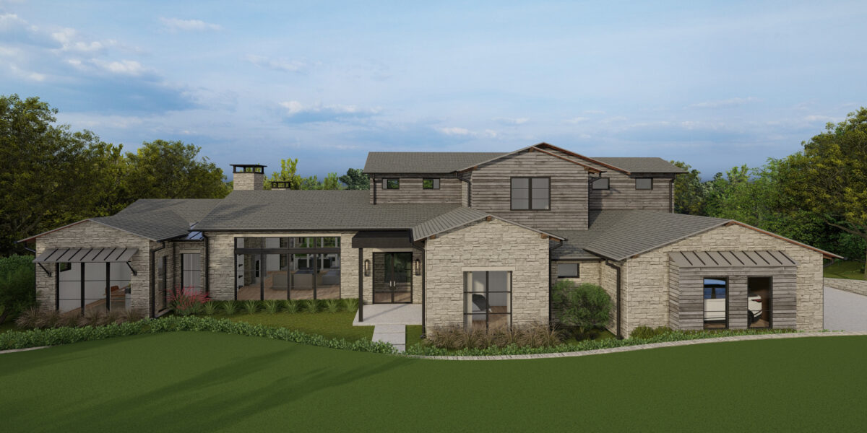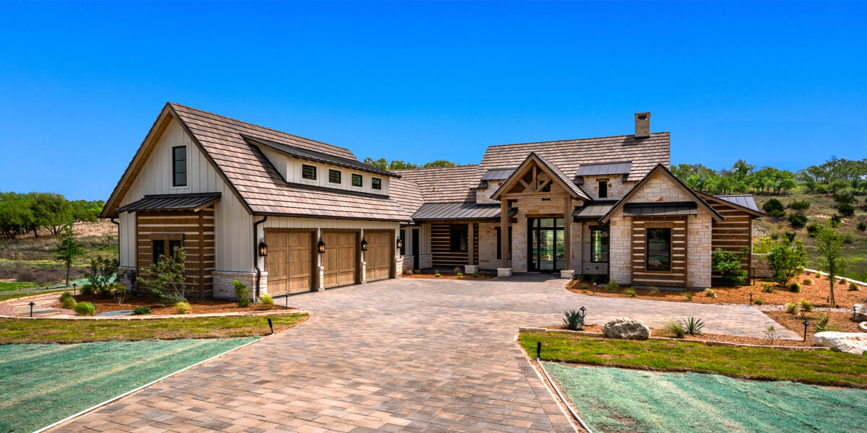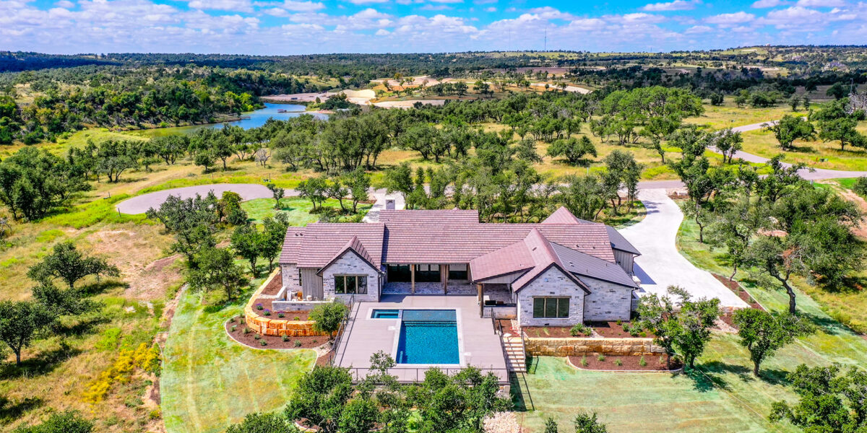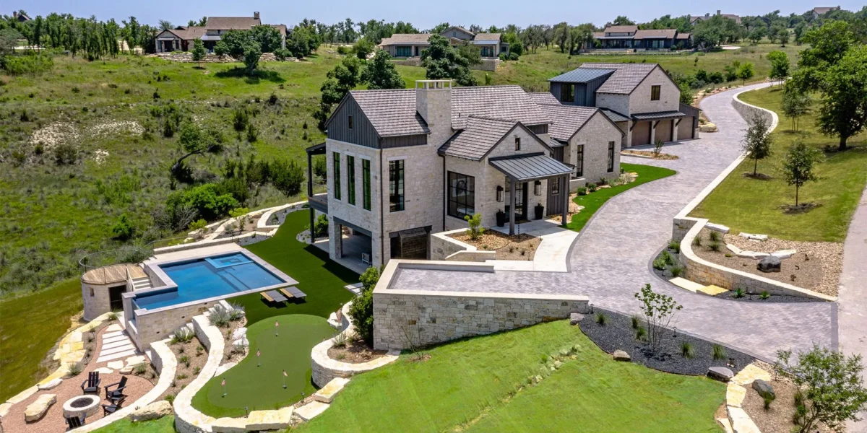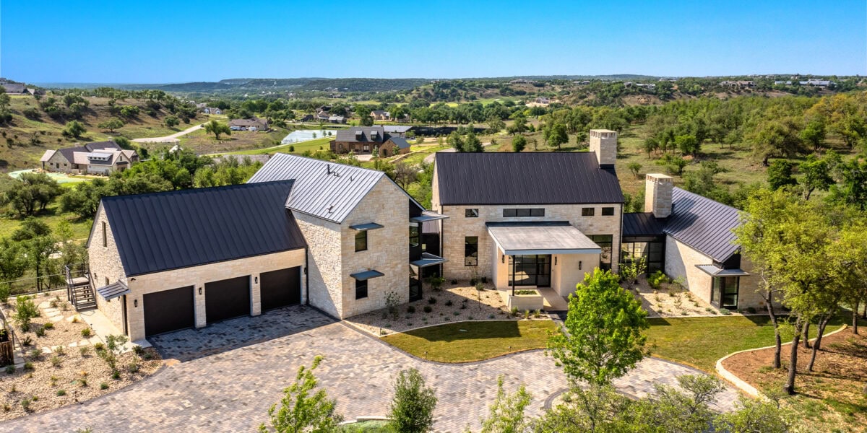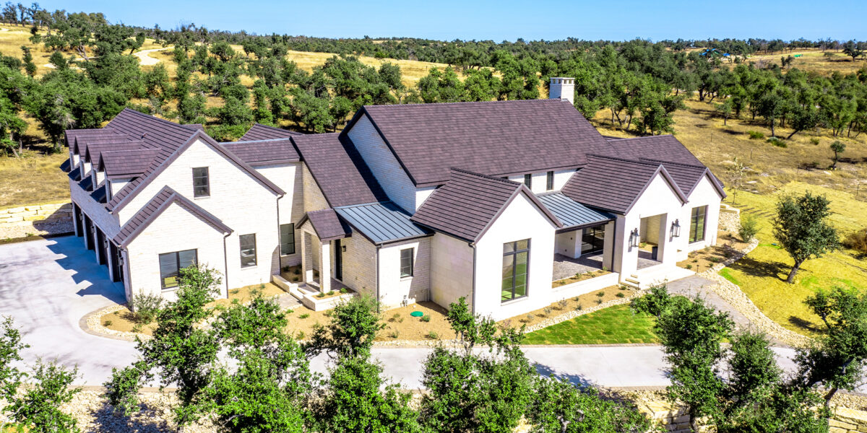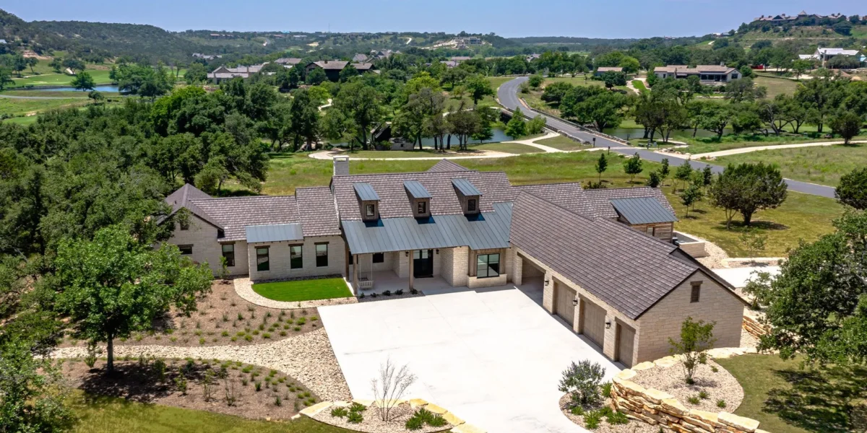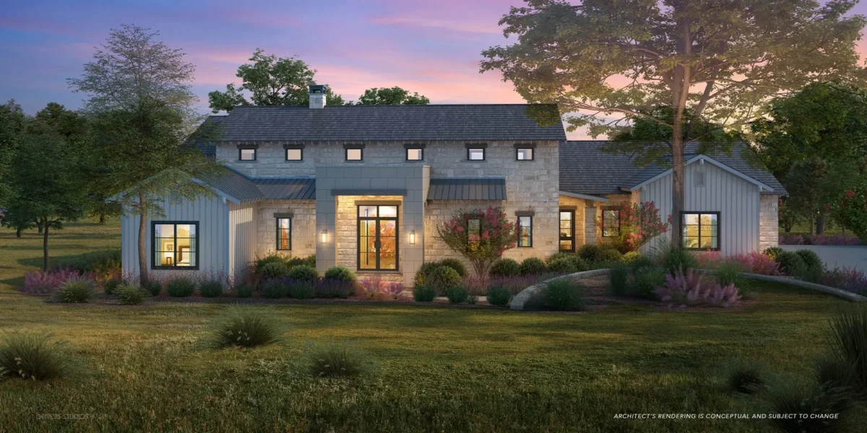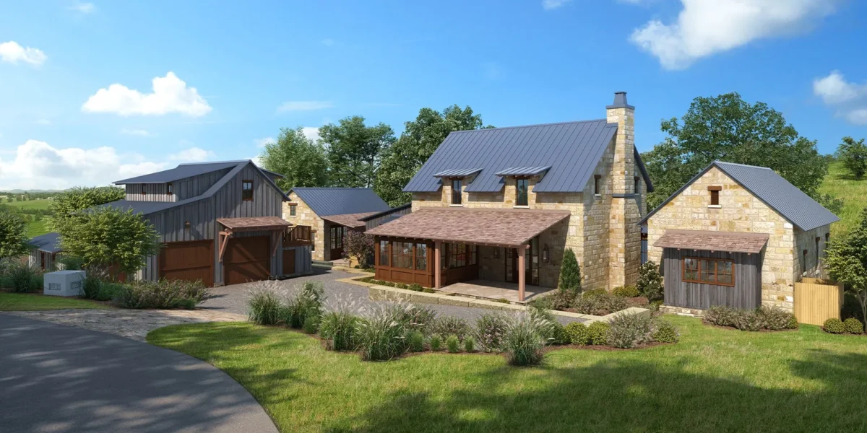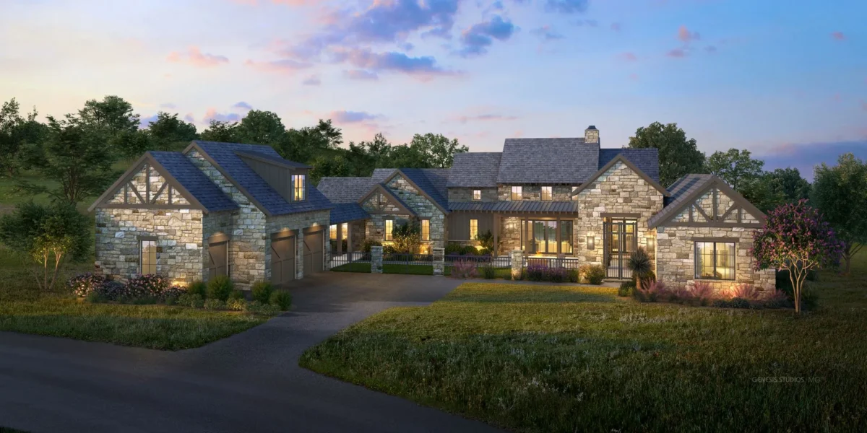403
This incredible property is located in the heart of Boot Ranch, a quick golf cart ride to the clubhouse, golf course, and fitness center. Currently under construction, this home is designed for a big family and large-scale entertaining. This wonderful family home takes its inspiration from historic German materials of the region but adds contemporary features like an open great room and lavish master suite.
A generous foyer with double doors leads to the great room, with high beamed ceilings, a beautiful limestone fireplace, and a panoramic Hill Country view to the east and northeast. Two doors open to the deep-covered back porch that offers welcome east-facing afternoon shade and features a built-in gas grill. The beautifully appointed kitchen with a walk-in pan prep station is adjacent to a formal dining area off the great room, and a big breakfast bar.
The primary suite and study occupies the entire left side of the home and offers a spacious bedroom with high ceilings, a luxurious bathroom, and a fully outfitted closet with built-in dressers. The opposite side of the home offers the 2nd bedroom suite, and a game/media room. Upstairs, you will find 3 additional bedrooms, one of which has built-in bunks to sleep four. A powder room, a large laundry room, and an attached 3-car garage complete the home.
The purchase price of the home includes a Boot Ranch multi-generational membership; annual club dues are required. Call Boot Ranch Realty at (830) 997-6200 to schedule a private home showing and tour of the exceptional Boot Ranch amenities.
Conditioned square footage calculations:
First Floor: 4,375 SF
Second Floor: 1,425 SF
Total Under Roof: 5,800 SF
Un-conditioned square footage calculations:
Garage: 821 SF
First Floor Rear Porch: 746 SF
Second Floor A/C Closet: 24 SF
Entry Porch: 96 SF
Total Under Roof: 1,687 SF
Total Area Under Roof: 7,487 SF
Total Slab Area: 6,038 SF
